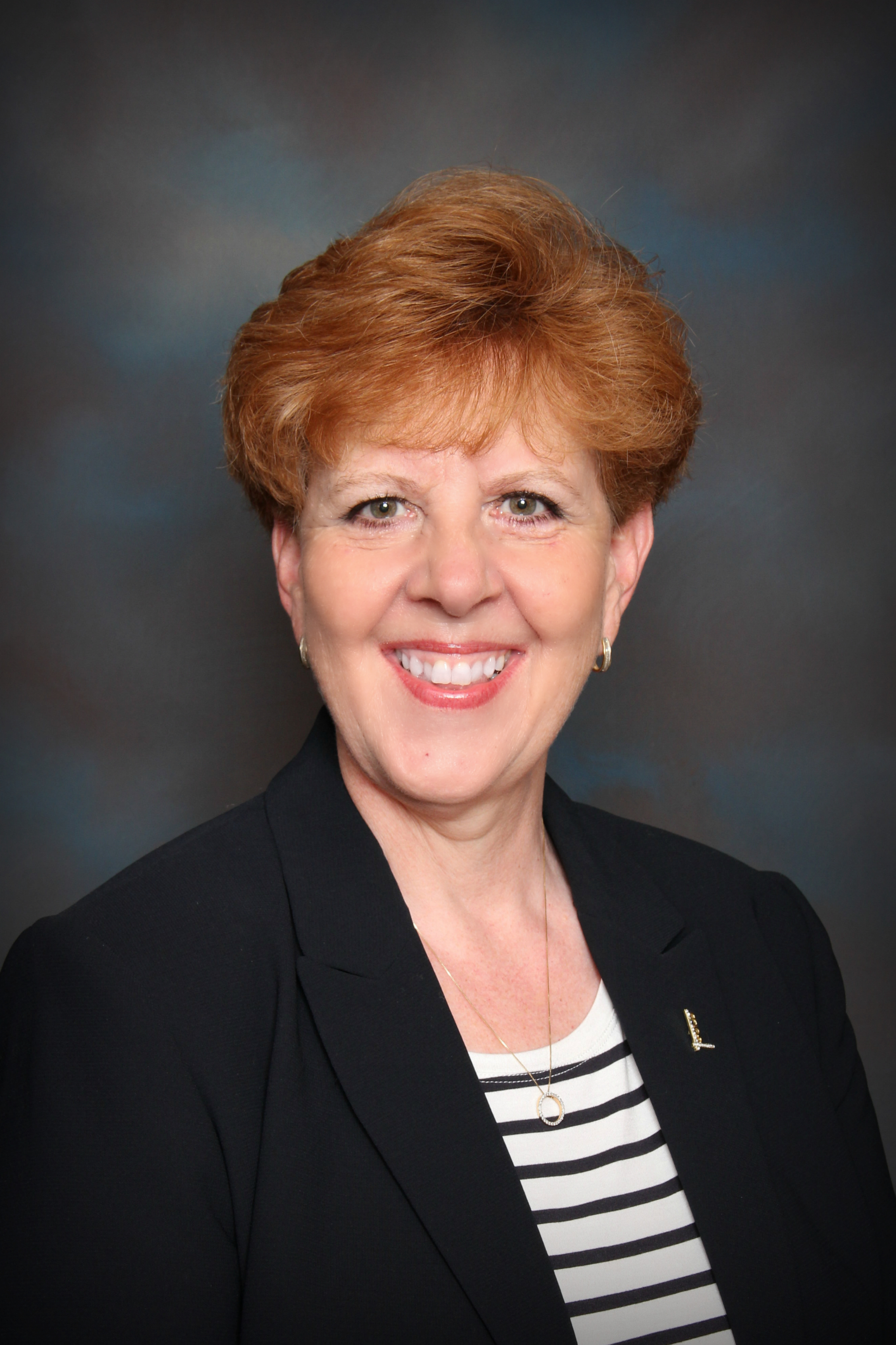Sold
26244 Lawrence Drive Map / directions
Dearborn Heights, MI Learn More About Dearborn Heights
48127 Market info
$600,000
Calculate Payment
- 3 Bedrooms
- 3 Full Bath
- 5,932 SqFt
- MLS# 20230042090
- Photos
- Map
- Satellite
Property Information
- Status
- Sold
- Address
- 26244 Lawrence Drive
- City
- Dearborn Heights
- Zip
- 48127
- County
- Wayne
- Township
- Dearborn Heights
- Possession
- Close Plus 31-6
- Property Type
- Residential
- Listing Date
- 06/08/2023
- Subdivision
- Marie Gardens Sub No 2
- Total Finished SqFt
- 5,932
- Lower Finished SqFt
- 3,123
- Above Grade SqFt
- 2,809
- Garage
- 2.0
- Garage Desc.
- Attached, Direct Access, Door Opener
- Water
- Community
- Sewer
- Public Sewer (Sewer-Sanitary)
- Year Built
- 1978
- Architecture
- 1 Story
- Home Style
- Ranch
Taxes
- Summer Taxes
- $5,601
- Winter Taxes
- $2,185
Rooms and Land
- Bath2
- 10.00X12.00 Lower Floor
- Bath - Dual Entry Full
- 10.00X10.00 1st Floor
- Bath - Primary
- 6.00X8.00 1st Floor
- Laundry
- 11.00X13.00 Lower Floor
- Bedroom - Primary
- 16.00X18.00 1st Floor
- Bedroom2
- 18.00X24.00 1st Floor
- Breakfast
- 11.00X7.00 1st Floor
- Bedroom3
- 14.00X12.00 1st Floor
- Family
- 59.00X36.00 Lower Floor
- Living
- 18.00X34.00 1st Floor
- Kitchen - 2nd
- 22.00X6.00 Lower Floor
- Kitchen
- 17.00X18.00 1st Floor
- Other
- 19.00X26.00 Lower Floor
- Flex Room
- 15.00X16.00 Lower Floor
- Flex Room-1
- 24.00X12.00 Lower Floor
- Basement
- Finished
- Cooling
- Central Air
- Heating
- Forced Air, Natural Gas
- Acreage
- 0.24
- Lot Dimensions
- 80.70 x 130.00
- Appliances
- Built-In Refrigerator, Dishwasher, Disposal, Dryer, Electric Cooktop, Free-Standing Electric Range, Free-Standing Refrigerator, Trash Compactor, Washer
Features
- Fireplace Desc.
- Basement, Family Room
- Interior Features
- Circuit Breakers, High Spd Internet Avail, Other, Spa/Hot-tub, Wet Bar
- Exterior Materials
- Brick
- Exterior Features
- Fenced, Lighting
Listing Video for 26244 Lawrence Drive, Dearborn Heights MI 48127
Mortgage Calculator
- Property History
- Schools Information
- Local Business
| MLS Number | New Status | Previous Status | Activity Date | New List Price | Previous List Price | Sold Price | DOM |
| 20230042090 | Sold | Pending | Aug 1 2023 10:06AM | $600,000 | 35 | ||
| 20230042090 | Pending | Active | Jul 13 2023 11:05AM | 35 | |||
| 20230042090 | Jul 3 2023 8:36AM | $599,900 | $675,000 | 35 | |||
| 20230042090 | Active | Coming Soon | Jun 10 2023 2:15AM | 35 | |||
| 20230042090 | Coming Soon | Jun 8 2023 3:37PM | $675,000 | 35 |
Learn More About This Listing
Listing Broker
![]()
Listing Courtesy of
Real Estate One
Office Address 410 N Center St
THE ACCURACY OF ALL INFORMATION, REGARDLESS OF SOURCE, IS NOT GUARANTEED OR WARRANTED. ALL INFORMATION SHOULD BE INDEPENDENTLY VERIFIED.
Listings last updated: . Some properties that appear for sale on this web site may subsequently have been sold and may no longer be available.
Our Michigan real estate agents can answer all of your questions about 26244 Lawrence Drive, Dearborn Heights MI 48127. Real Estate One, Max Broock Realtors, and J&J Realtors are part of the Real Estate One Family of Companies and dominate the Dearborn Heights, Michigan real estate market. To sell or buy a home in Dearborn Heights, Michigan, contact our real estate agents as we know the Dearborn Heights, Michigan real estate market better than anyone with over 100 years of experience in Dearborn Heights, Michigan real estate for sale.
The data relating to real estate for sale on this web site appears in part from the IDX programs of our Multiple Listing Services. Real Estate listings held by brokerage firms other than Real Estate One includes the name and address of the listing broker where available.
IDX information is provided exclusively for consumers personal, non-commercial use and may not be used for any purpose other than to identify prospective properties consumers may be interested in purchasing.
 IDX provided courtesy of Realcomp II Ltd. via Real Estate One and Realcomp II Ltd, © 2024 Realcomp II Ltd. Shareholders
IDX provided courtesy of Realcomp II Ltd. via Real Estate One and Realcomp II Ltd, © 2024 Realcomp II Ltd. Shareholders

